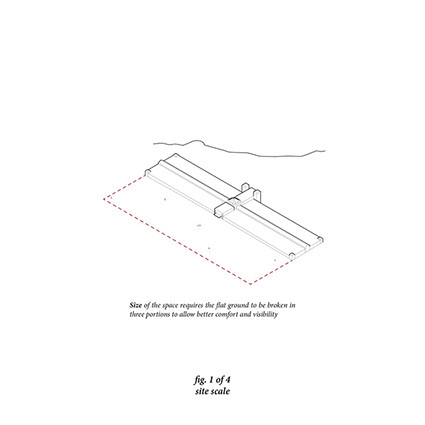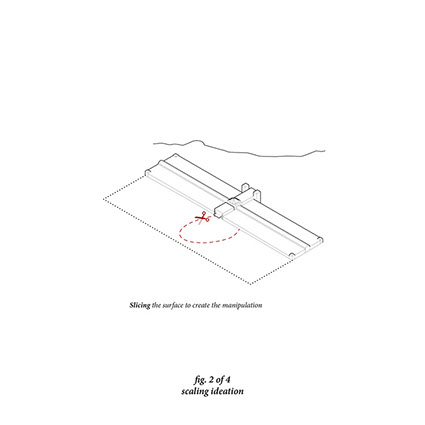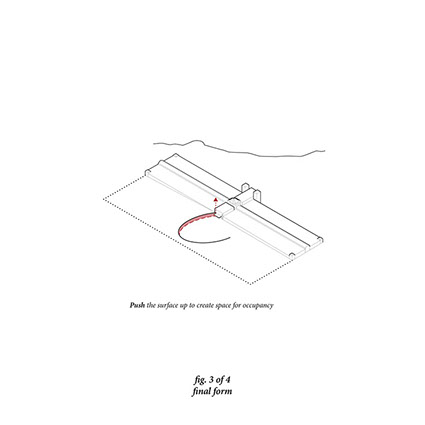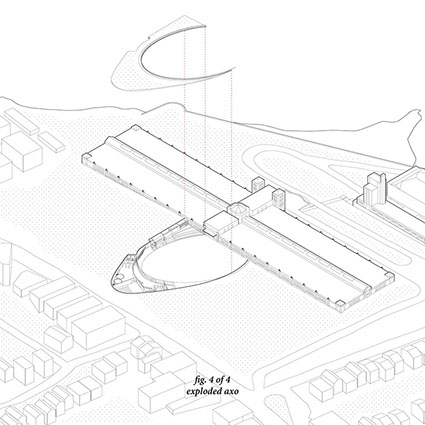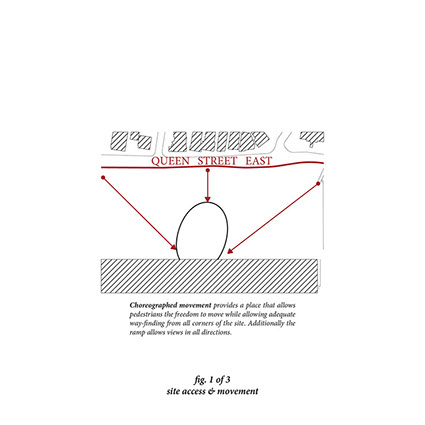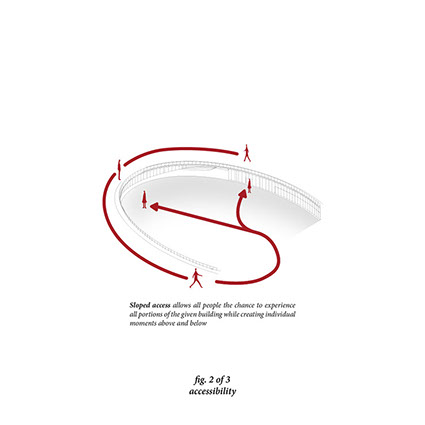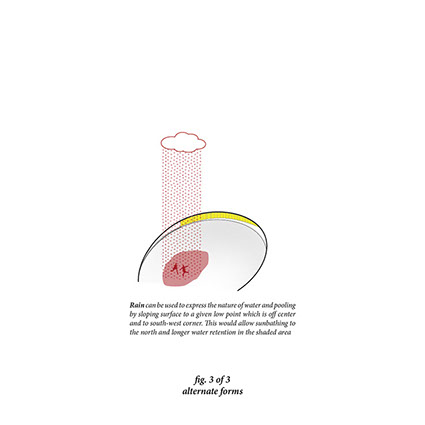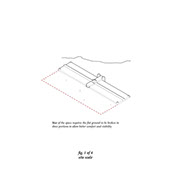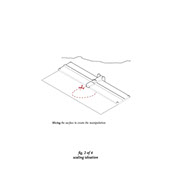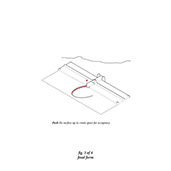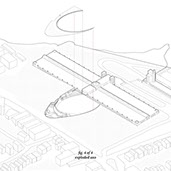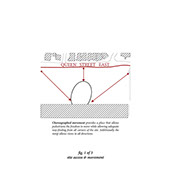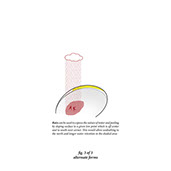
WRO
WRO commenced after a studio wide analysis was completed of the RC Harris site. The material was clear after review and further exploration of the site and its existing features. I came to my own personal conclusion; my findings found that the site was vast and for pooping dogs, not for intimate public interactions.
Type: Museum, Gallery, Restaurant, Shop, Office
Location: Toronto, Canada
Structure: Concrete
Area: 2,100m²
Floors: 1
Year: 2015
Criteria: Slicing and Dividing
Professor: Adrian Phiffer
School: University of Toronto Daniels Faculty
While on site I felt as though it was solely privileging individuals that were able to walk up stairs and over curbs neglecting a populace that it was meant for, the general public. Additionally, the shear size of land created an uncomfortable and uninviting place to congregate.
In the final stage of design exploration I wanted to bring the building back into its surrounding while minimizing its impact on the services already provided by the existing water treatment facility. One of the most important qualities that I wanted to provide was inclusion.
Inclusion is provided by the buildings additive process of construction. By creating an additive form on the site access is provided at every corner for any person. This is done by allowing minor slopes across the site, thus providing a scalable form for workers and visitors alike.

<
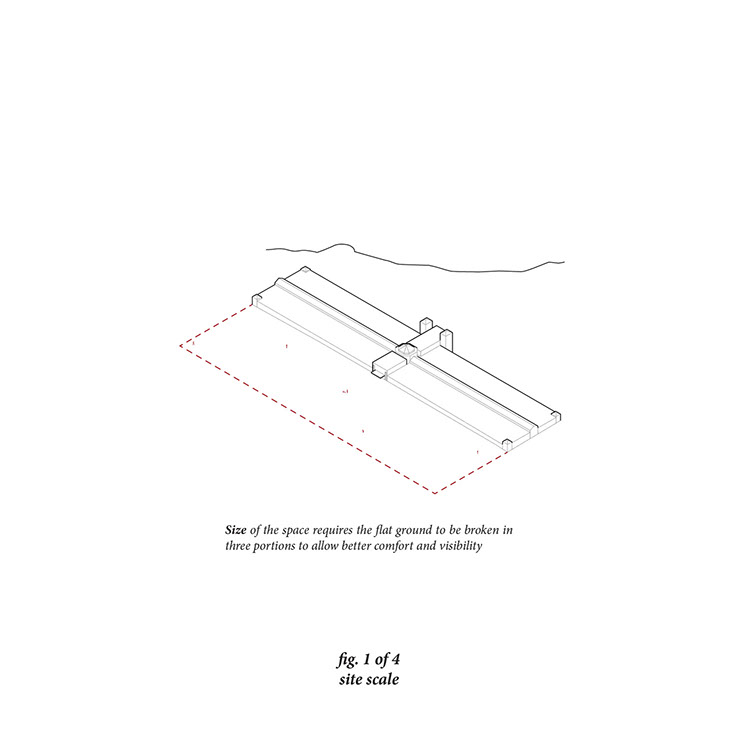
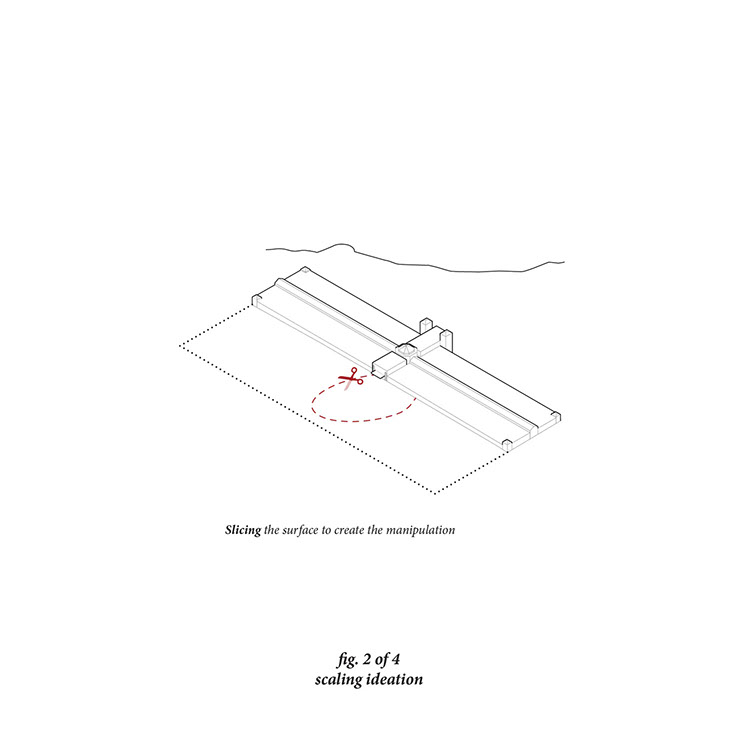
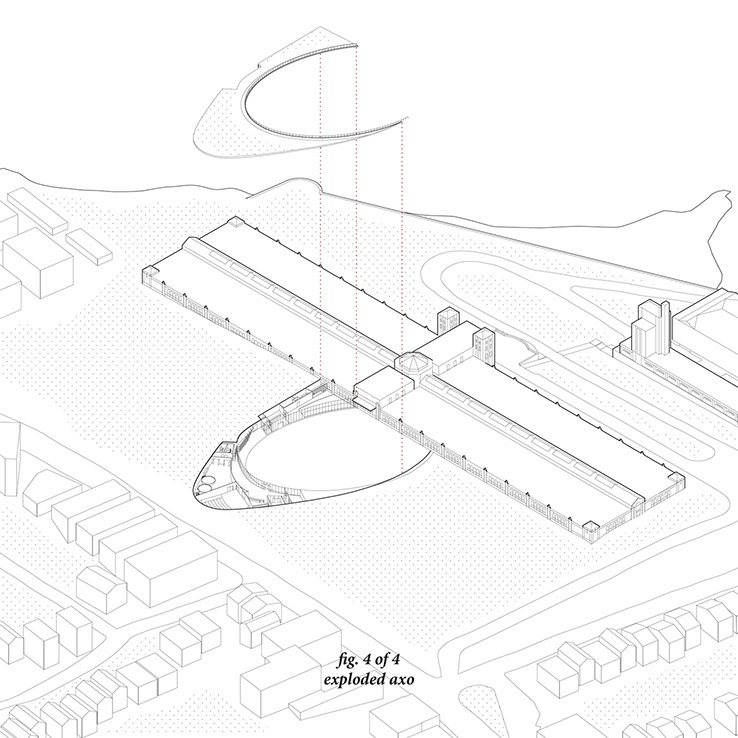
>
<
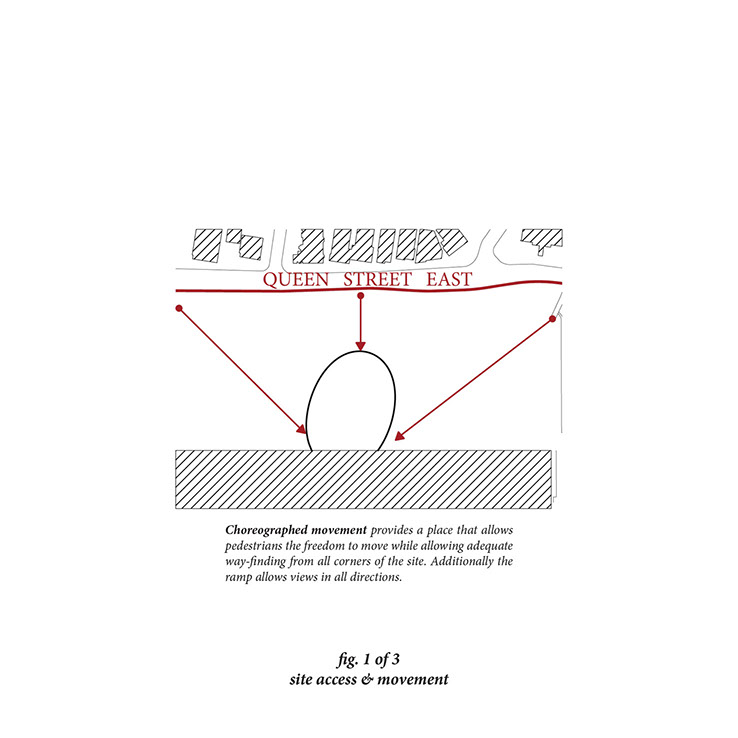
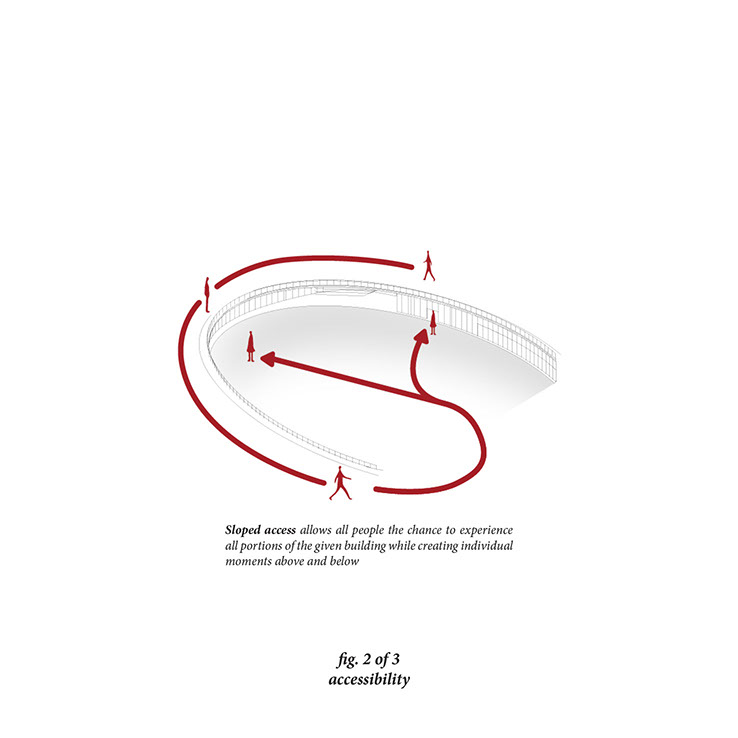

>





© 2021 Michael DeGirolamo
