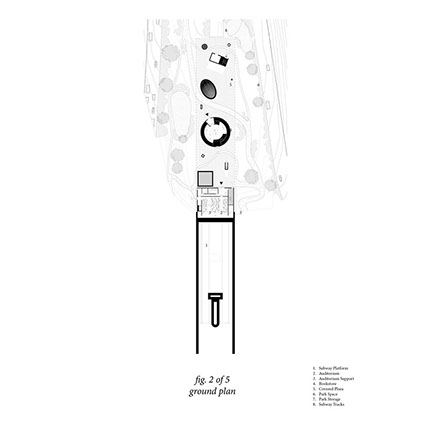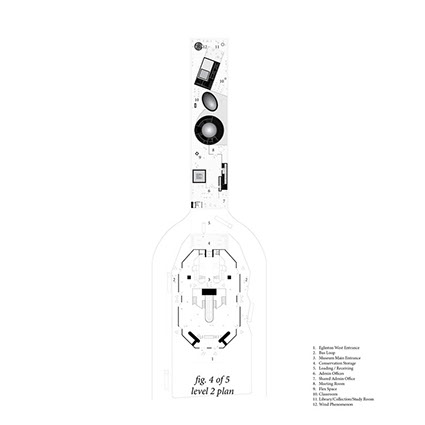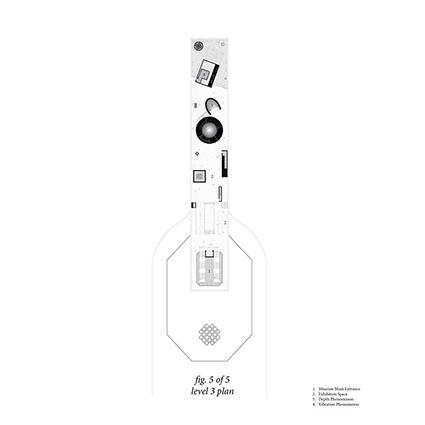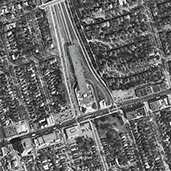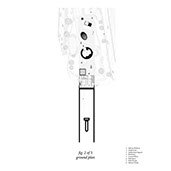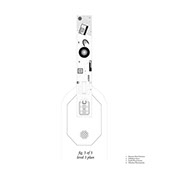

Trans-Fat was conceived during a comprehensive studio that aims to examine architecture from scales such as contextual, structural, systemic, and detailed . Our ambition was to investigate the limits and opportunities of poché. Using the historical examples, we began to push poché in a manner such that it would perform all essential tasks of architecture, converting it into a necessary ‘fat’.
Designers: Michael DeGirolamo & Kinan Hewitt
Location: 1300 Eglinton Ave West,
Toronto, ON
Building footprint: 3,029 m2
GFA: 6,800 m2
Height: 19 m
Structure: Concrete and steel
Facade: Double skin polycarbonate and concrete.
Professor: Vivian Wei-Han Lee
School: University of Toronto Daniels Faculty
The concept of our project is largely represented by five volumes that take the form of various figural shapes. Each volume captures a phenomenological experience of the TTC, such as light, sound, vibration, wind, and depth. Interiors of the volumes were turned into sensory deprivation chambers where visitors can experience a different TTC phenomena in isolation to the rest of the museum. The curatorial and circulatory strategies of our building are directed by the volumes, requiring visitors to move around or through the them.
Often portrayed as the fat of architecture, poché is embodied in various ways throughout the architectural practice. Classical architecture employed poché to establish a robust structural language of massive construction. Modern architecture desired to trim the fat, reducing the appearance of poché to mere planes of walls and roofs defining space. Post modern architecture saw an opportunity to hide services within poché, and embellish poché to produce figural spaces. Given these examples of the use of poché in architectural history, our goal is to explore how poché is engaged in contemporary architecture.
Trans-Fat





<
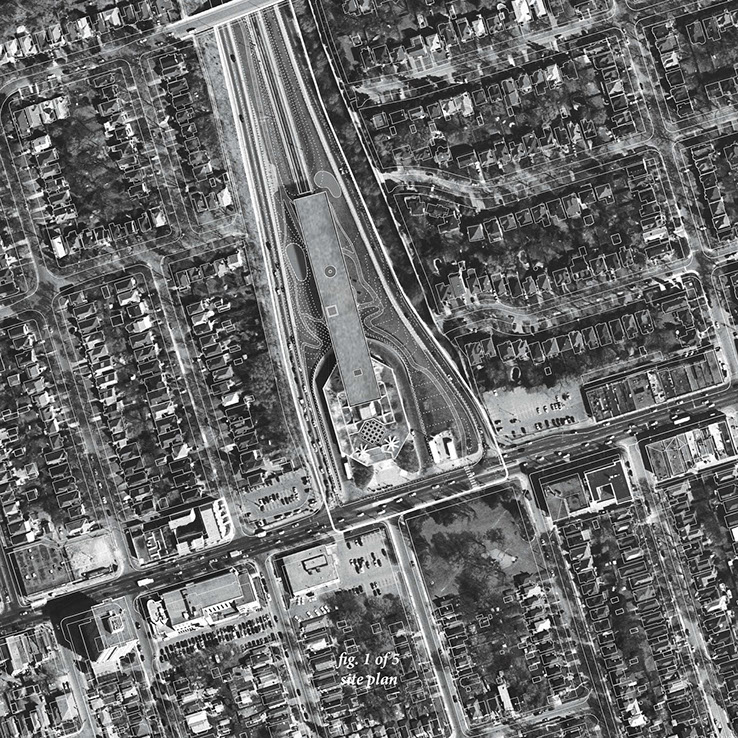

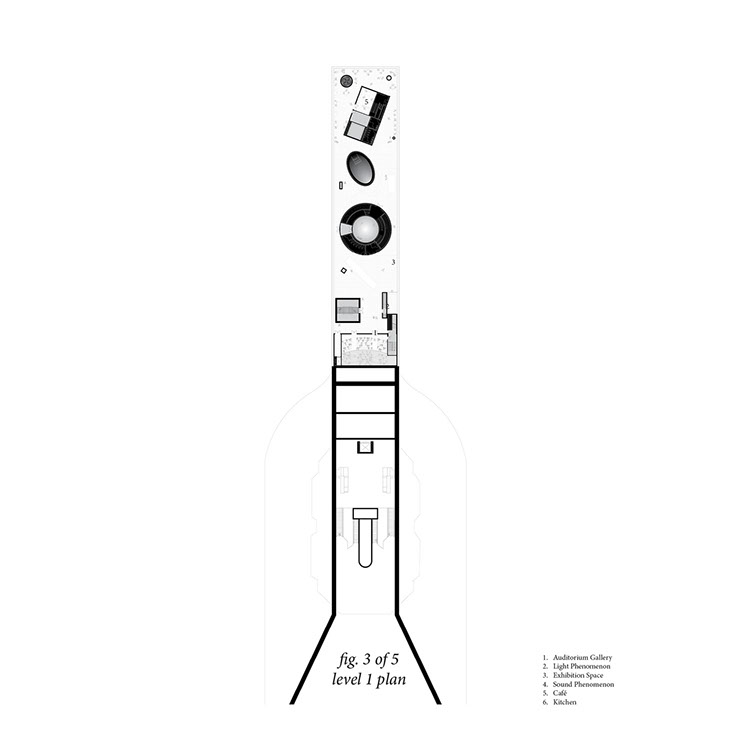
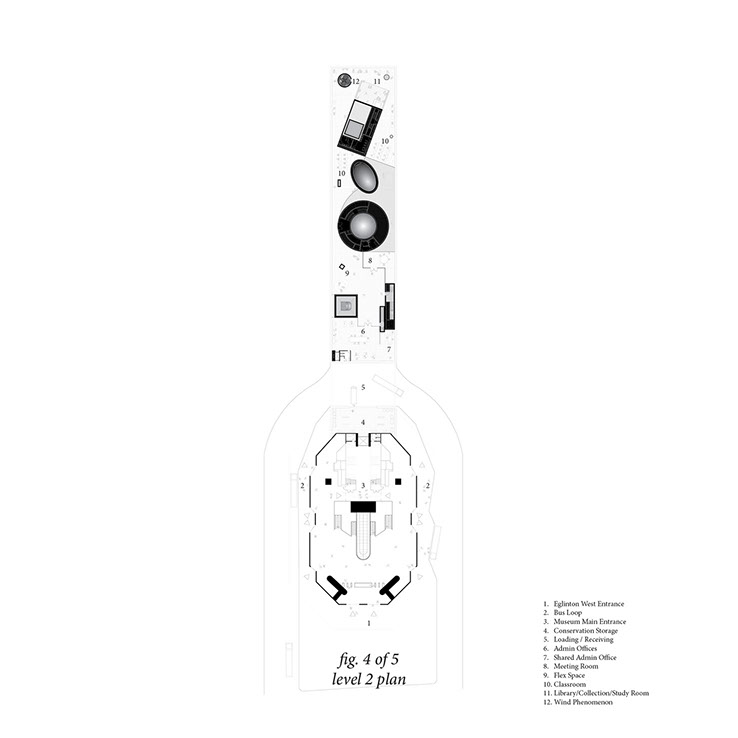
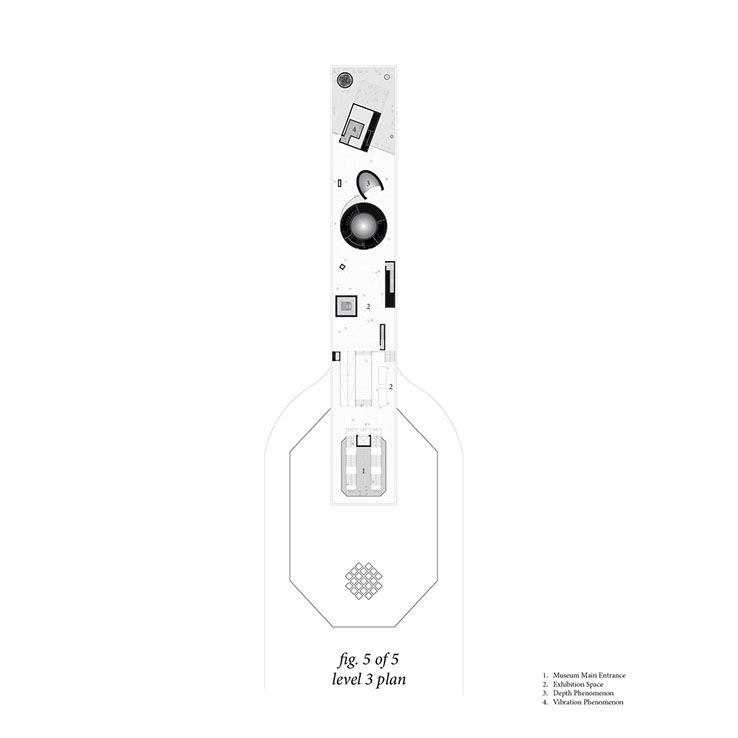
>





















© 2021 Michael DeGirolamo

