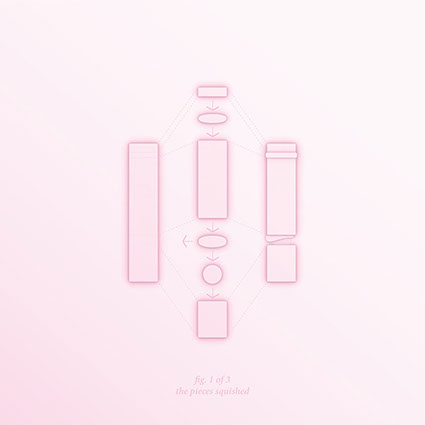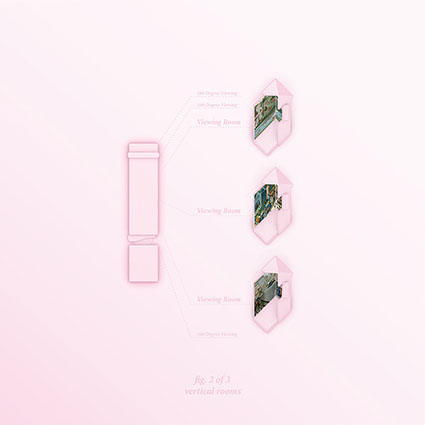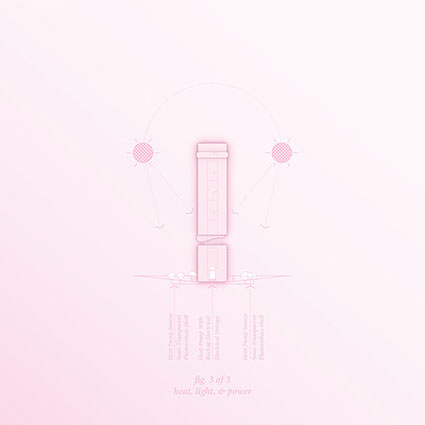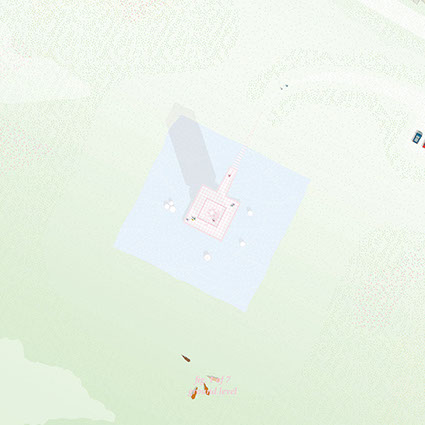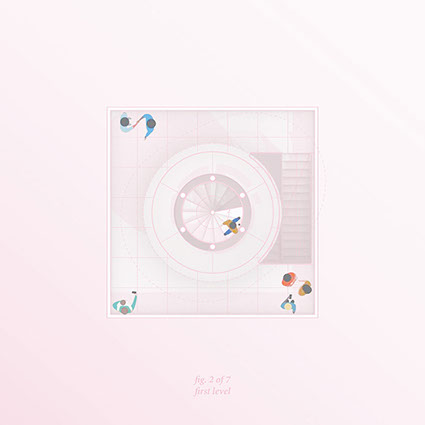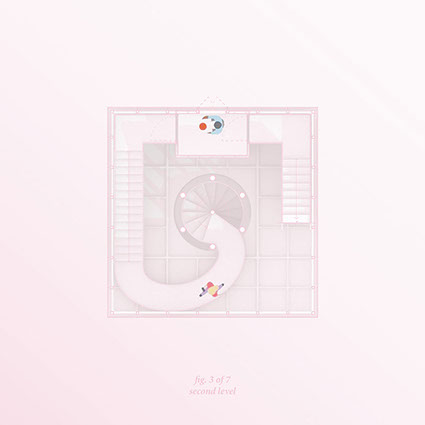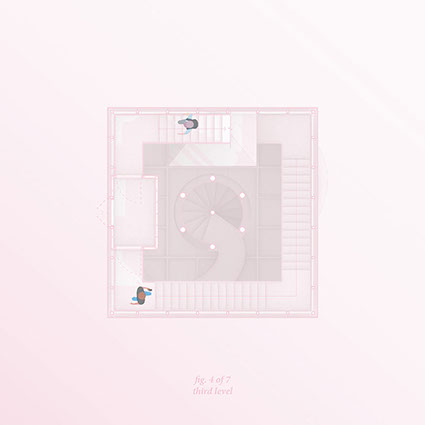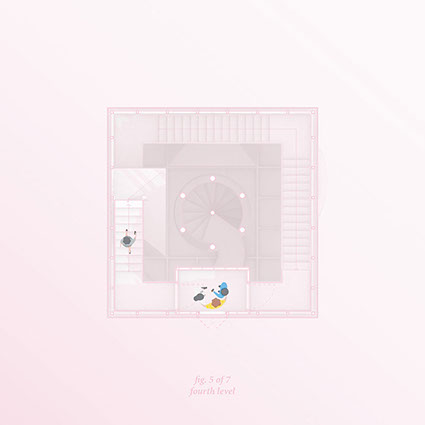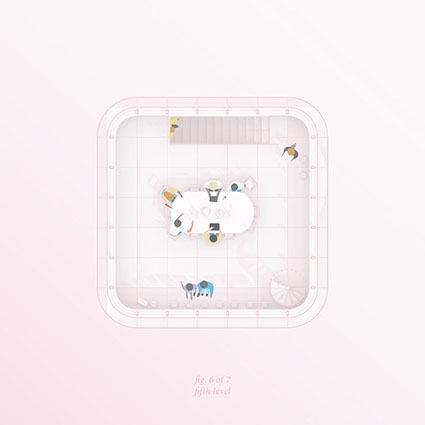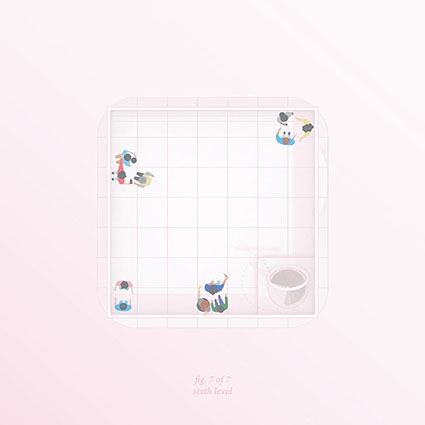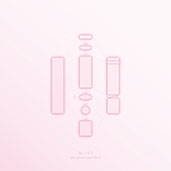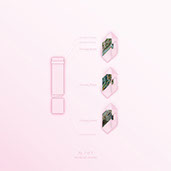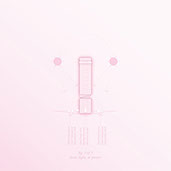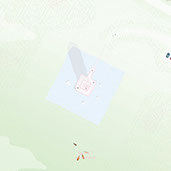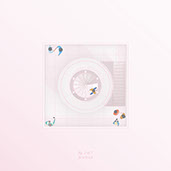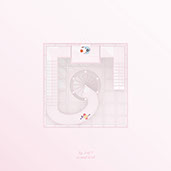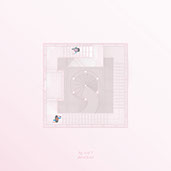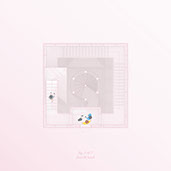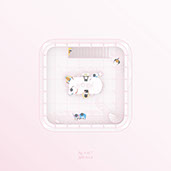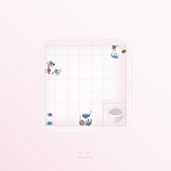

The Tower at Kurgi Farm is a whimsical play on the classical tower whilst being a holder of place in Latvia and the North Vidzeme biosphere.
Type: Viewing tower
Location: Pavilosta, Latvia
Structure: Steel
Year: 2020
Criteria: Whimsical ecology
Important to the function of the tower, material and design elements are used to capitalize on the openness and surrounding ecology. In the keeping of the strategy set-out, all materials should be reclaimable and upcycalable.
Water retention is used as energy sink and as a playful area for the horses to swim.
Water balls provide heat and energy through heat pumps and semi-transparent photovoltaics.
Facade and other building materials are ethically sourced and/or FSC certified. Building materials are to be treated with pigmented protective treatments.
Native planting species are used to shield the horses from the public and to create a sense of curiosity for the visitor. The horses become more and more visible as you get closer to the tower and the planting diffuses. From the parking area the path leads the visitor to the sunken entrance of the tower where the visitor looks up at the horses in there habitat.
Verticality is used to play with the visitors site lines and point-of-view of the horses from when you drop into the space to the ascension of viewing decks. Each set of stairs is used to zone individual experiences of the tower; three 360-degrees viewing decks and three expressive rooms with views.
Each zone, with a different set of stairs and experiences, provides a whimsical trip up to the guest area at the top of the tower.
The three 360-degree viewing decks provide unobstructed views out while having there own unique atmosphere.
Design elements provide tensious feelings through compression and visual perspective. Through tension and perspective the horses significance is elevated.
The Tower at Kurgi Farm

<
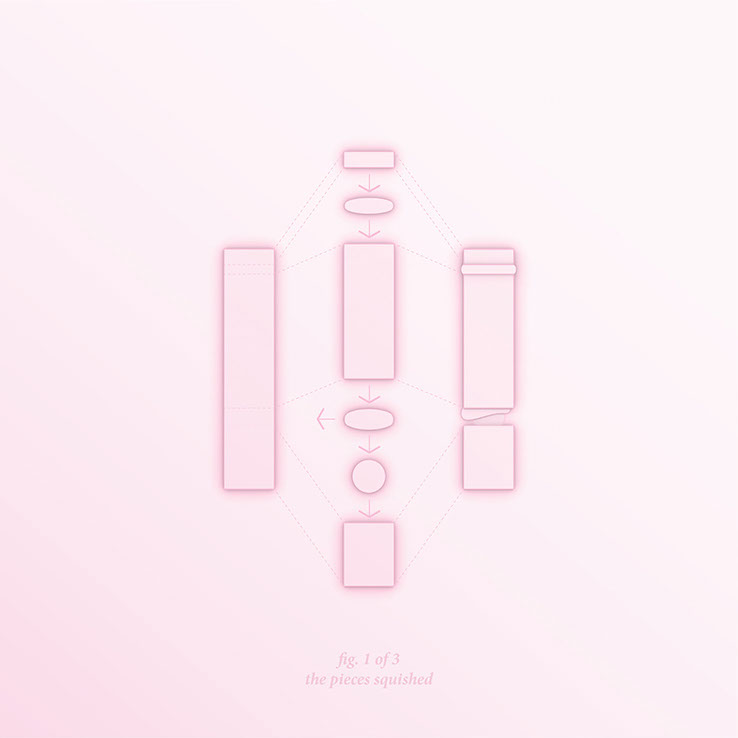
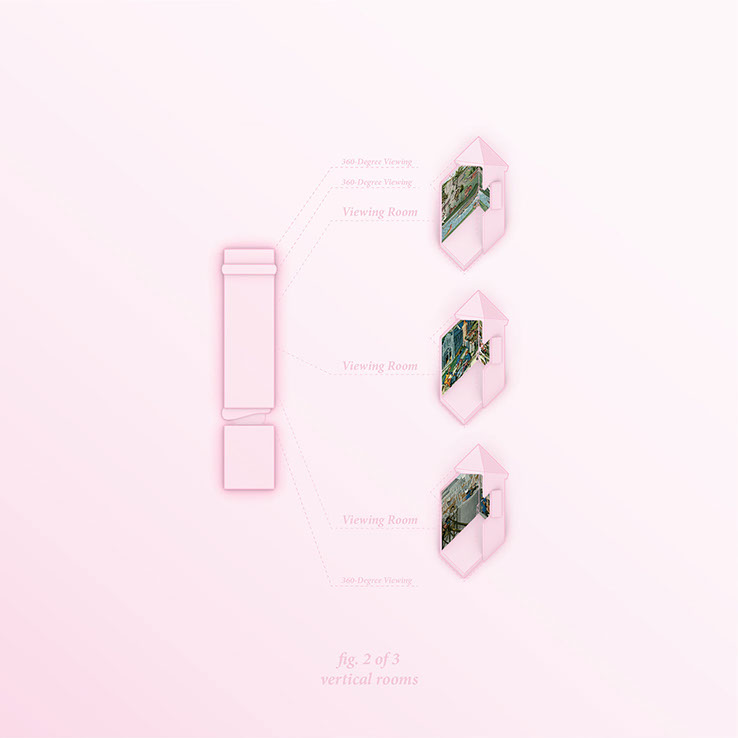
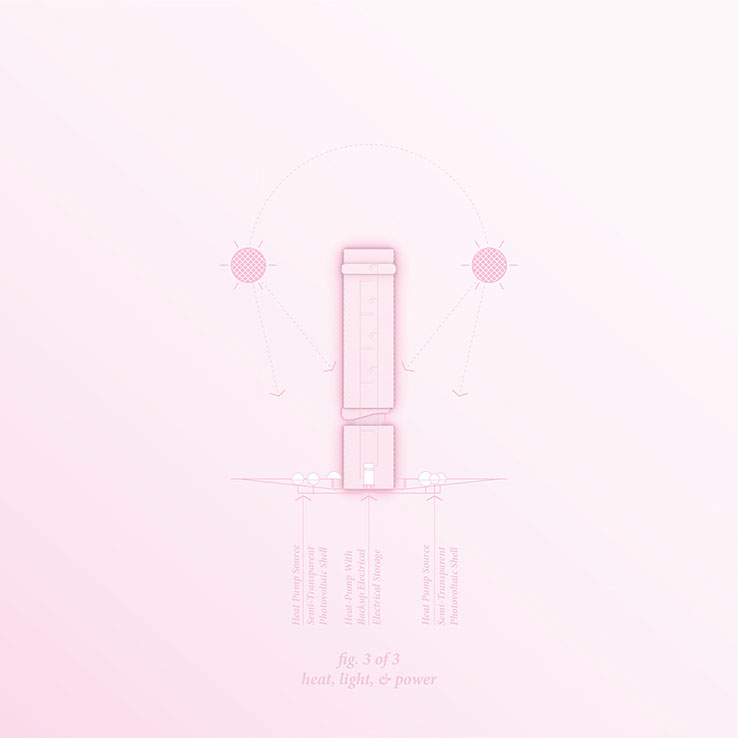
>

<
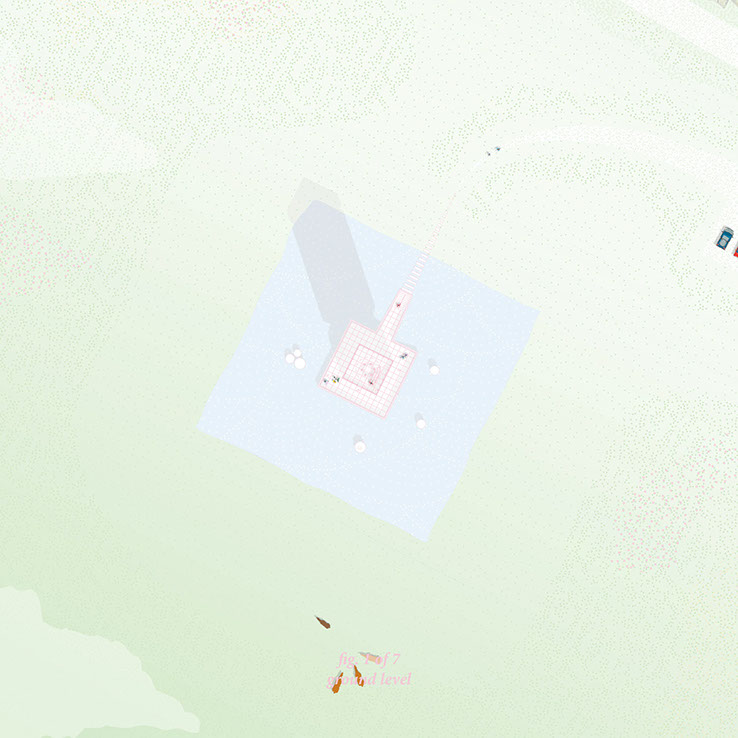
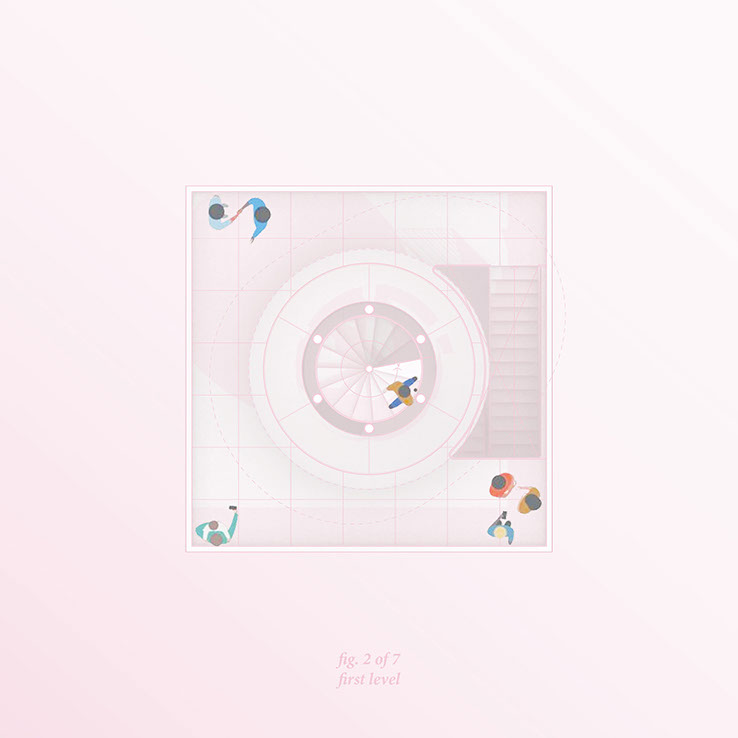
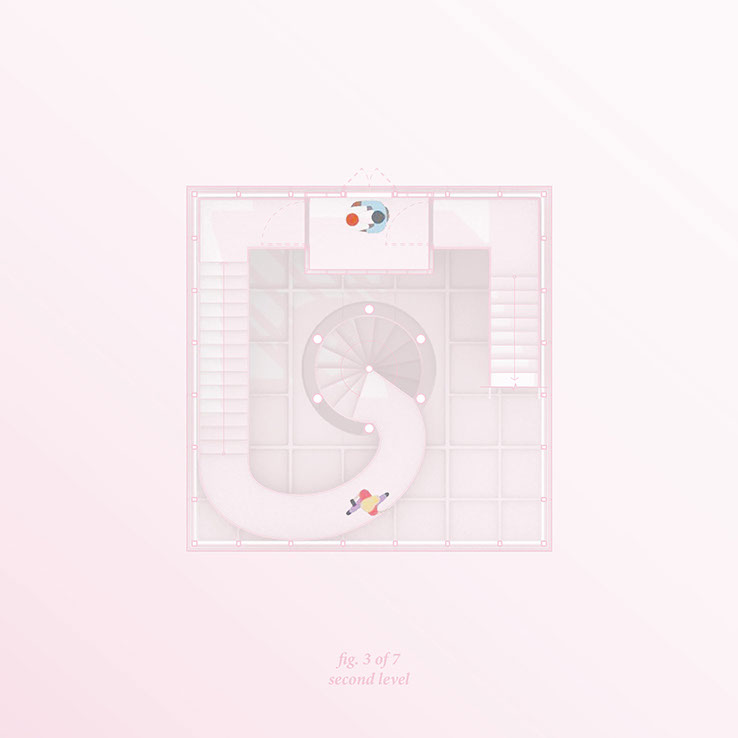
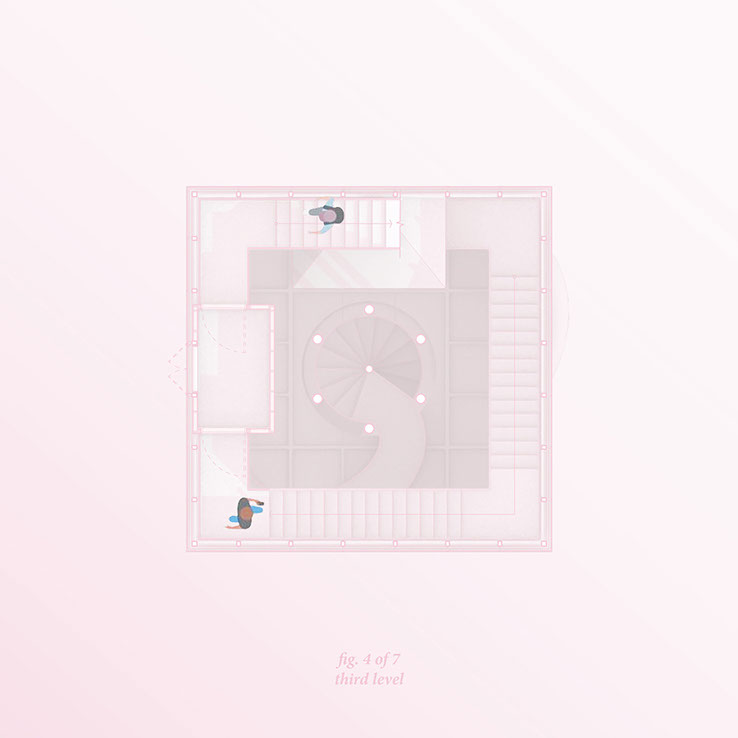
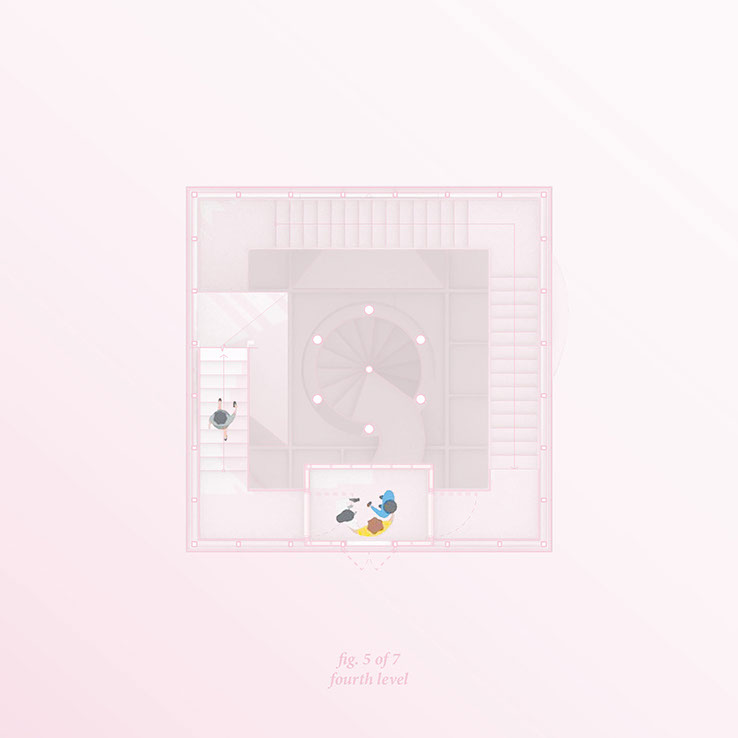
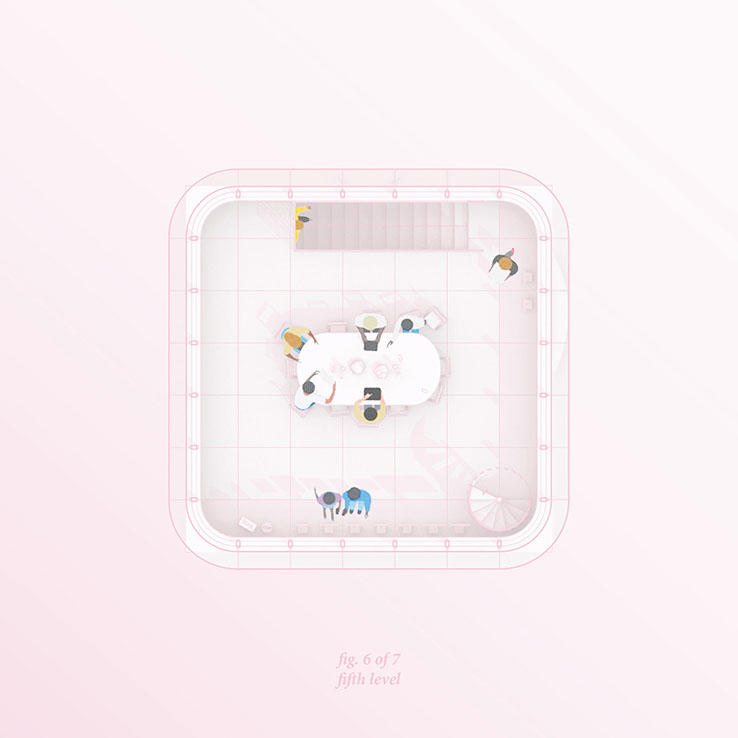
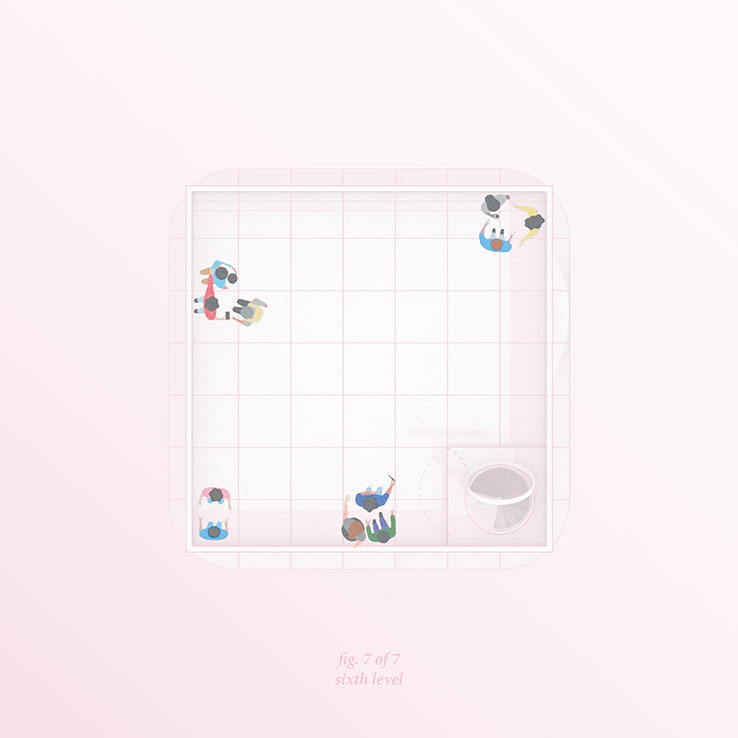
>




© 2021 Michael DeGirolamo
